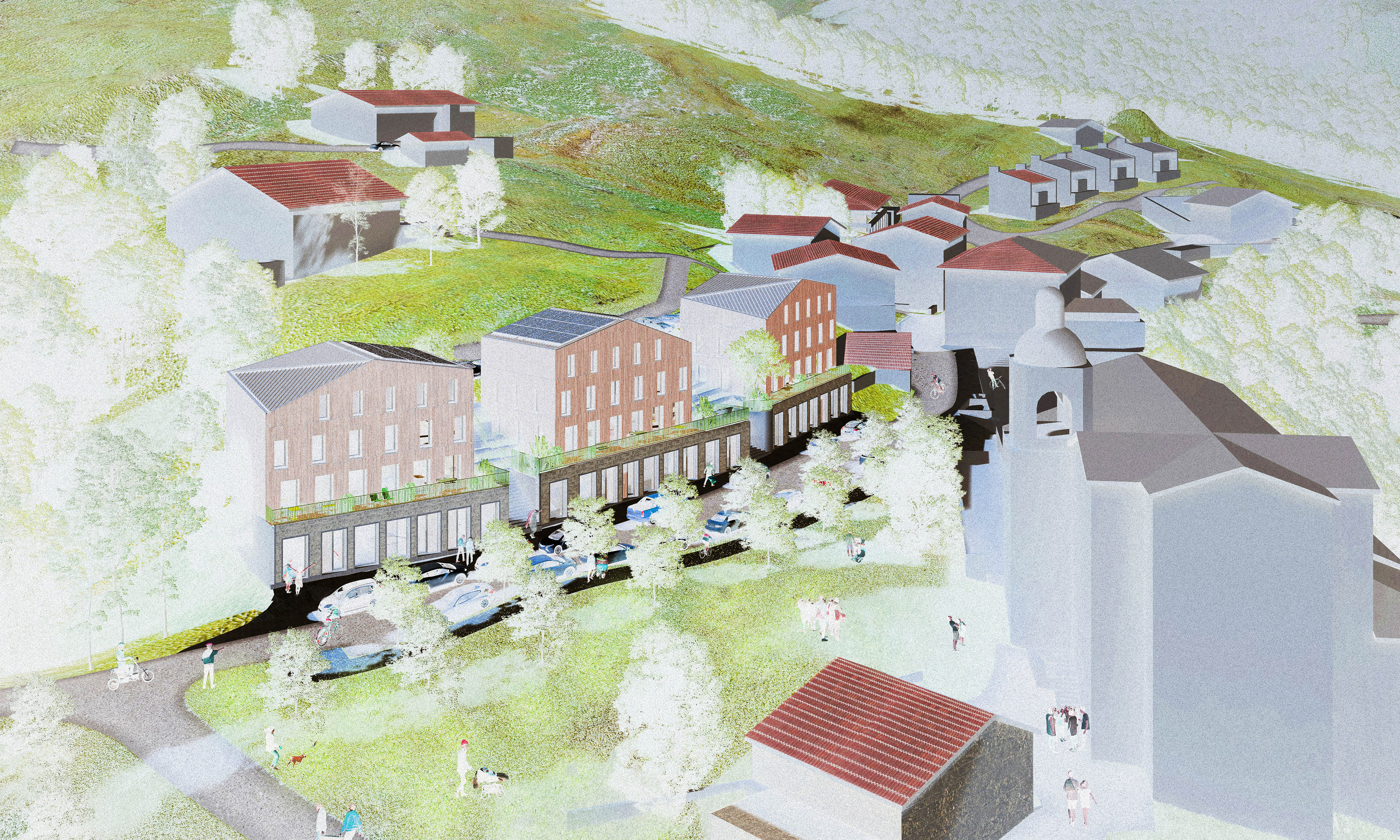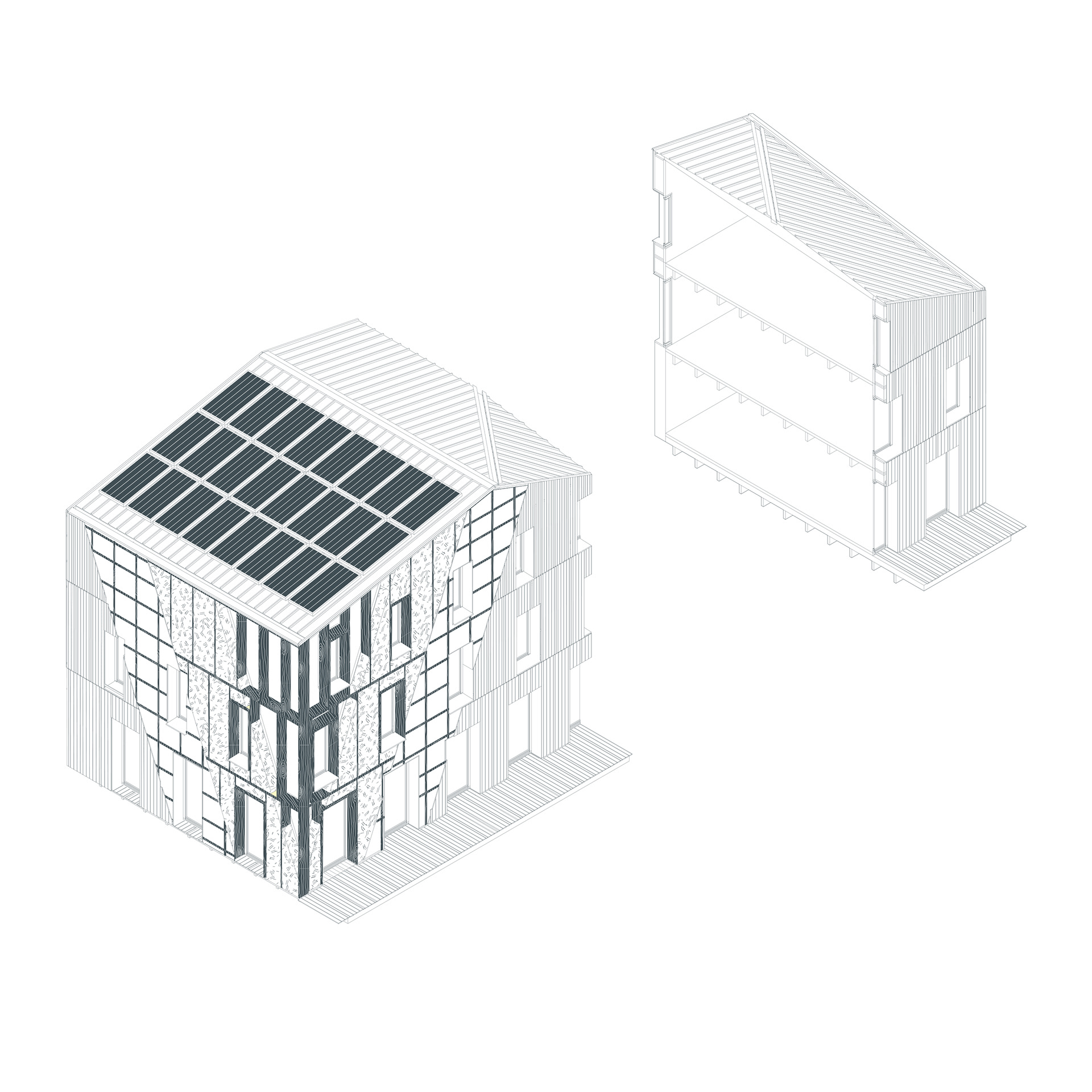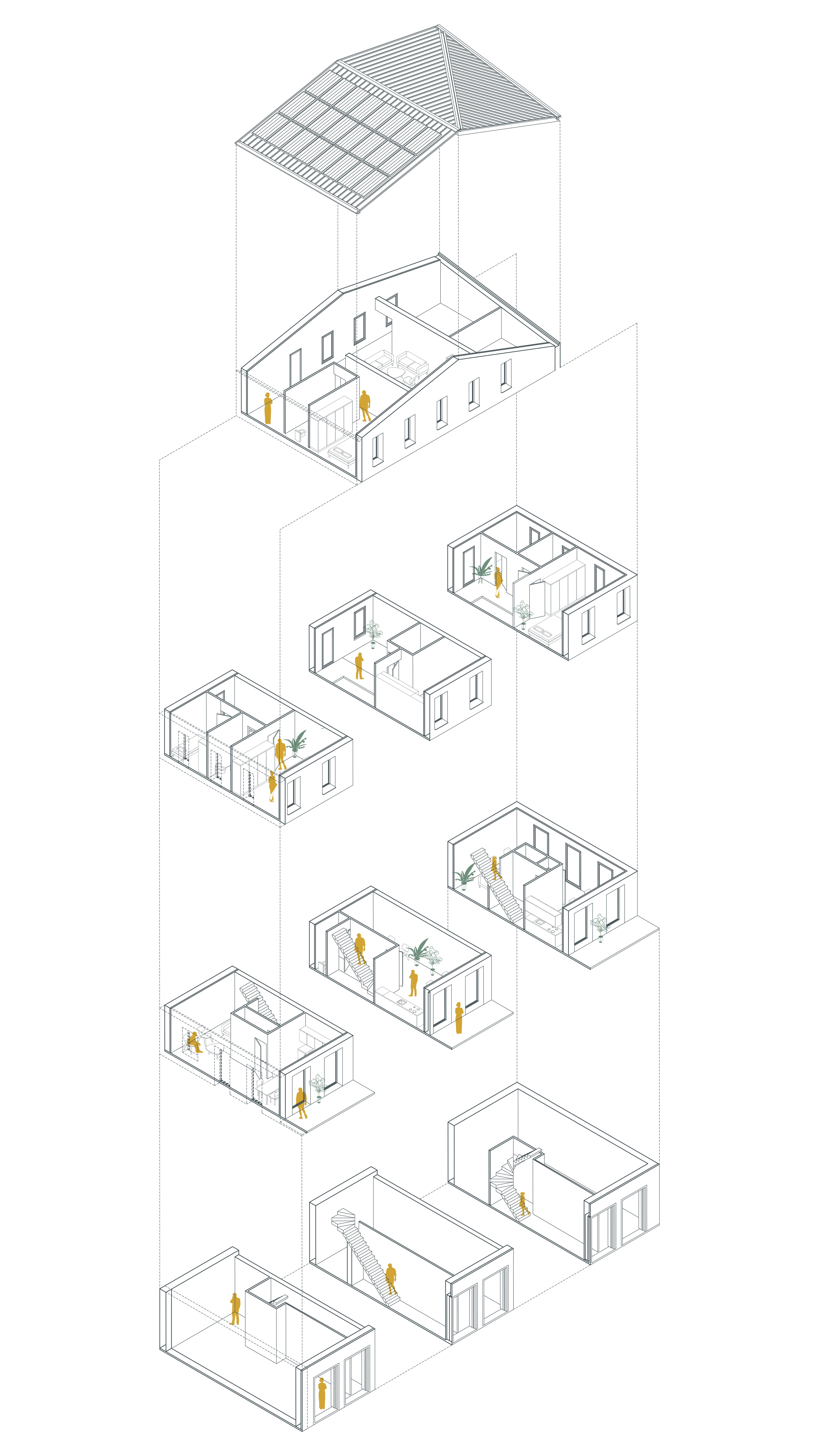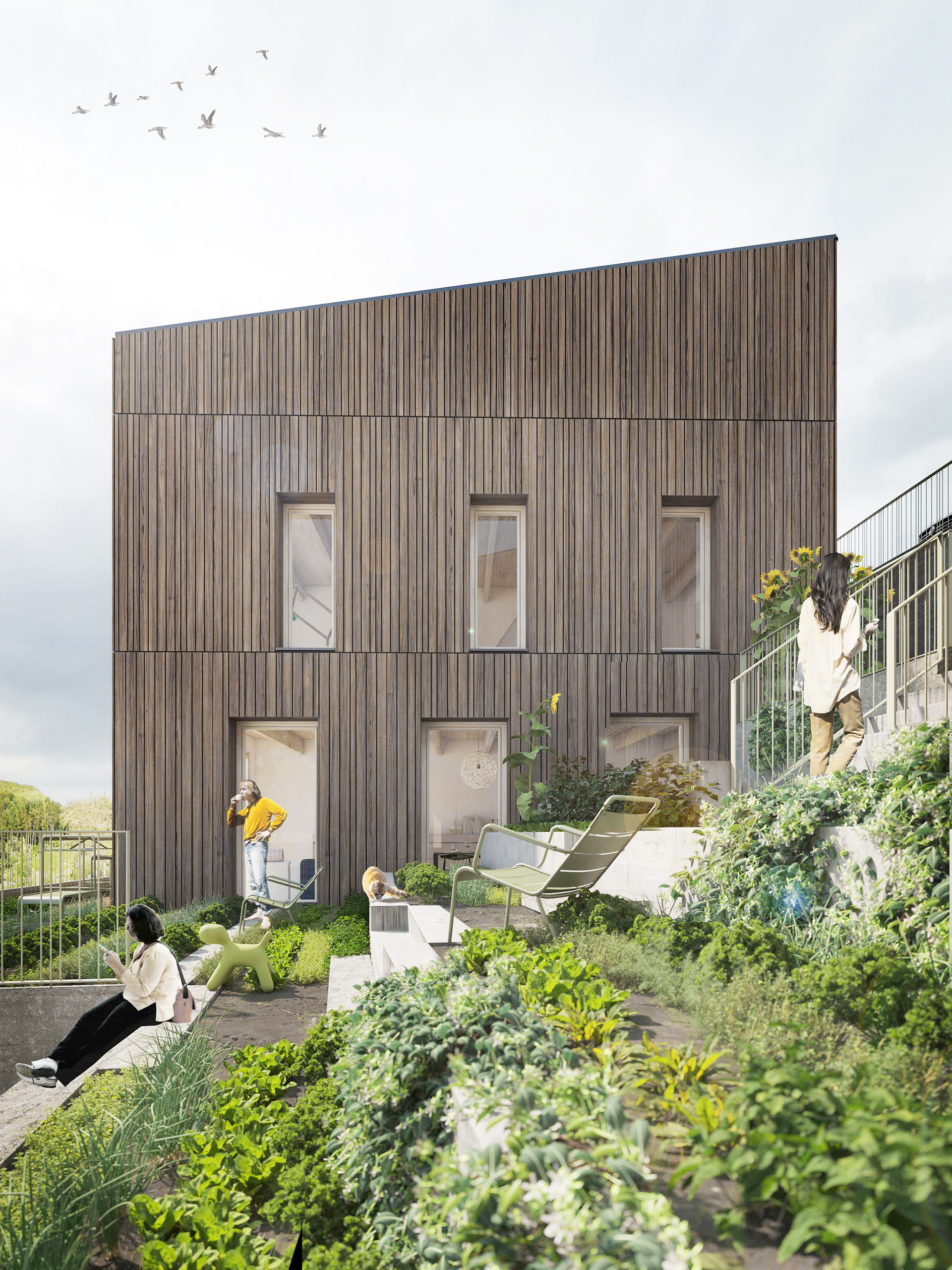



Location: Beizama, Spain
Phase: Competition
Program: Residential
Client: Basque Government's Housing, City of Beizama, Land and Architecture Directorate
Team: Max Benek, Martine Duyvis
In collaboration with Emilia Serowiec/Studio Kwark
Phase: Competition
Program: Residential
Client: Basque Government's Housing, City of Beizama, Land and Architecture Directorate
Team: Max Benek, Martine Duyvis
In collaboration with Emilia Serowiec/Studio Kwark
