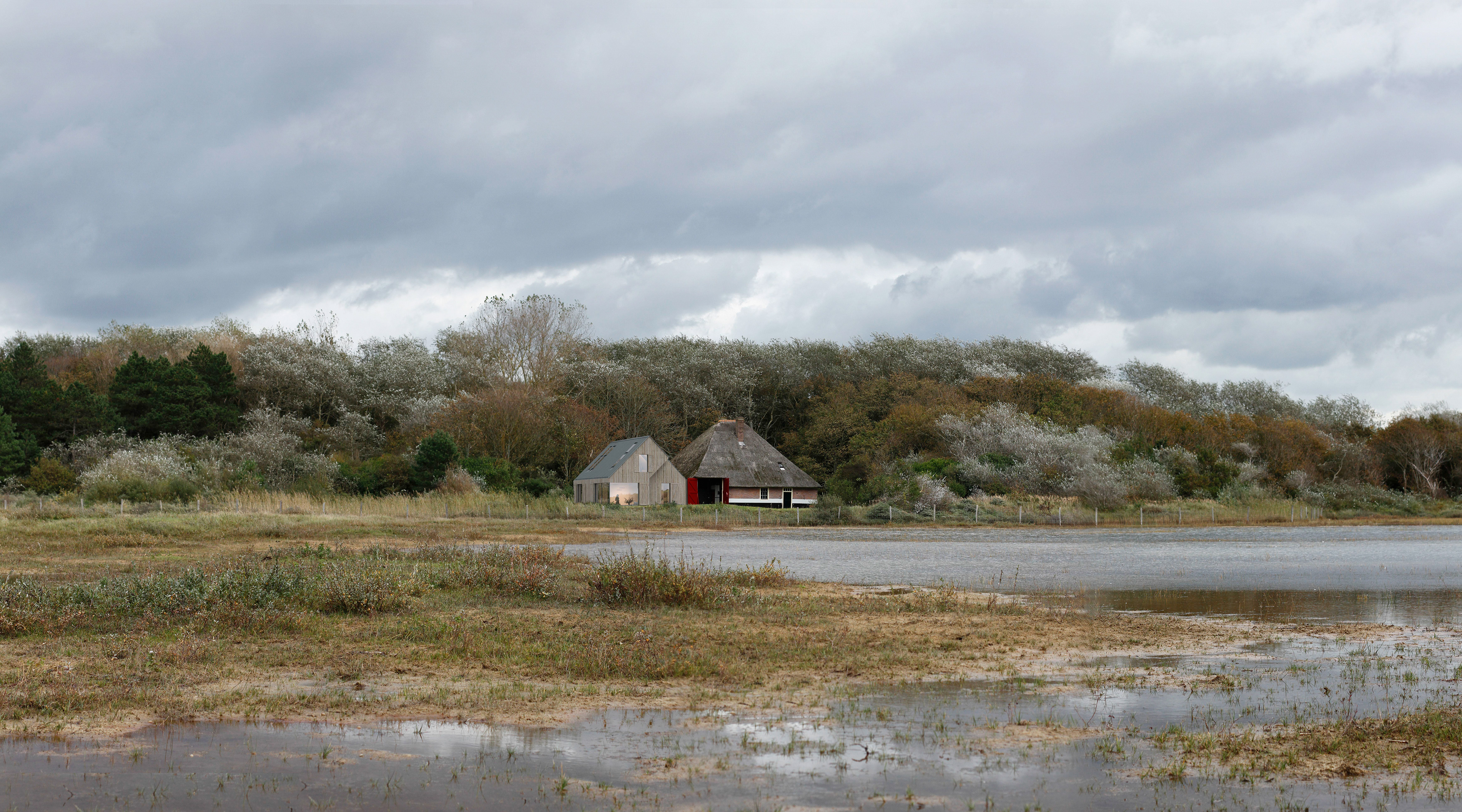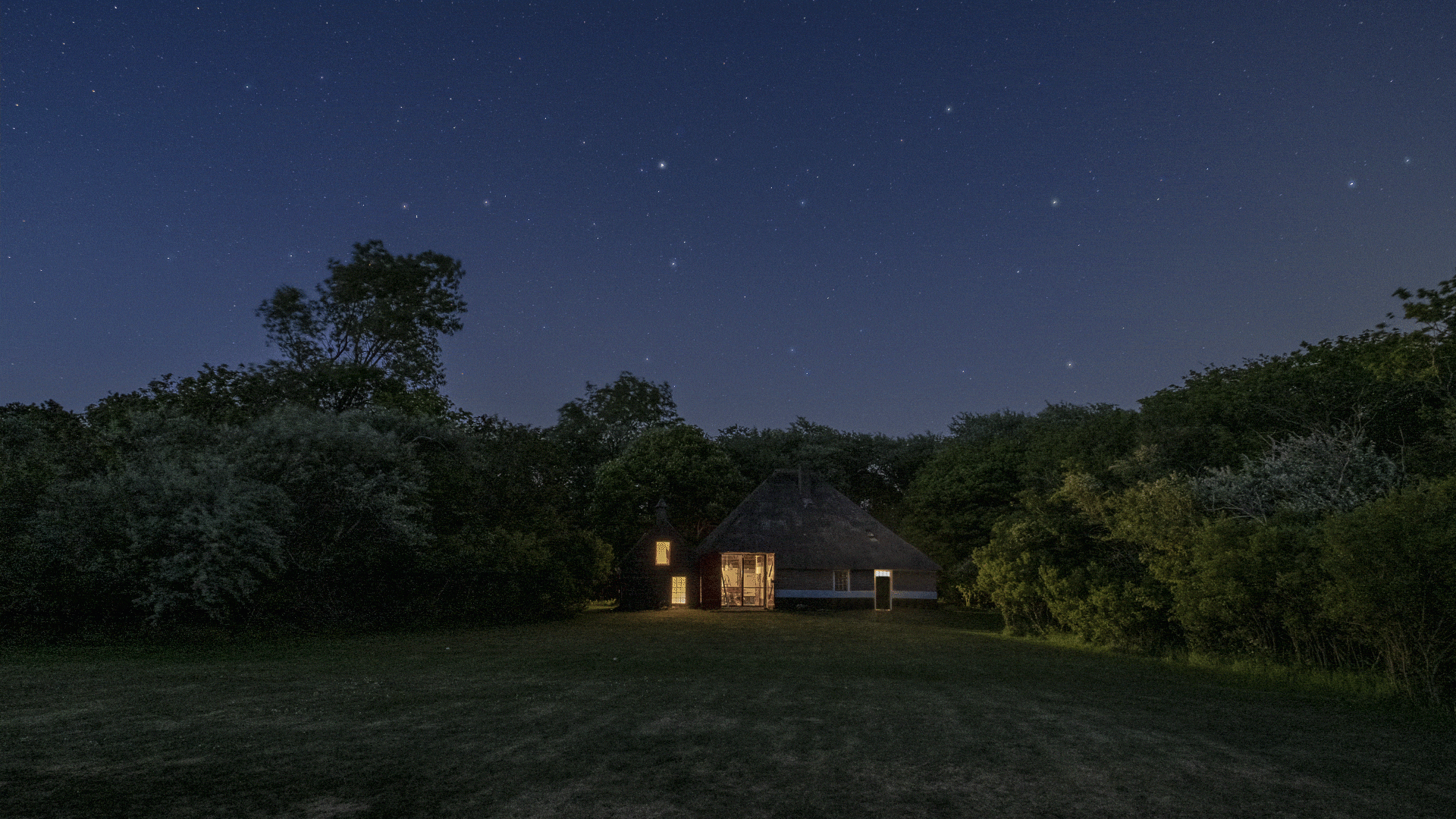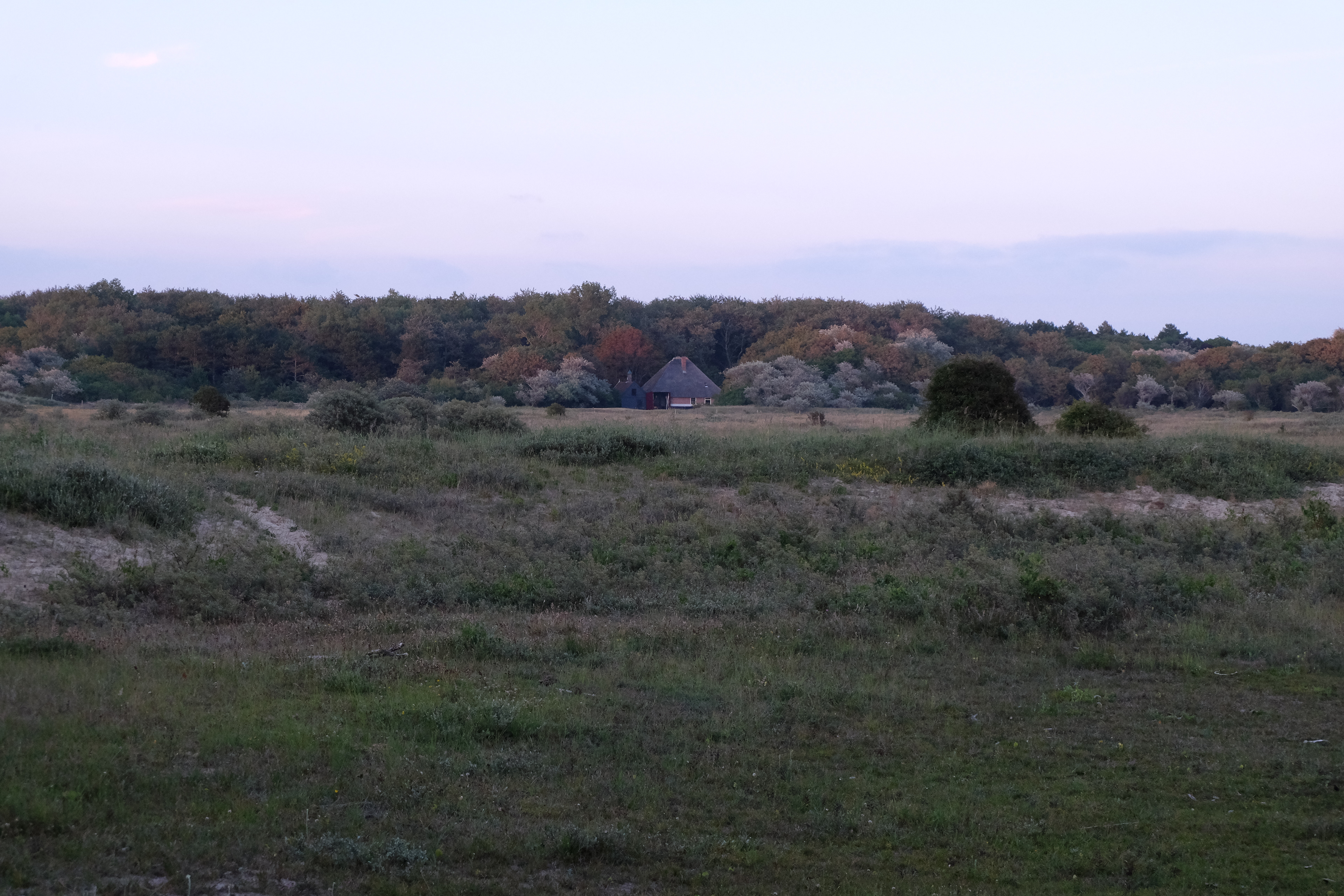


BERWOUT
Location: Egmond, The Netherlands
Phase: Preliminary Design
Program: Residential
Client: Private
Phase: Preliminary Design
Program: Residential
Client: Private
A sustainable addition to a listed monumental farmhouse in the dunes. Through archival research the former barn and evolution of it has been explored and translated into a new design. Currently in the preliminary phase.
Visualisation: Studio Kwark
