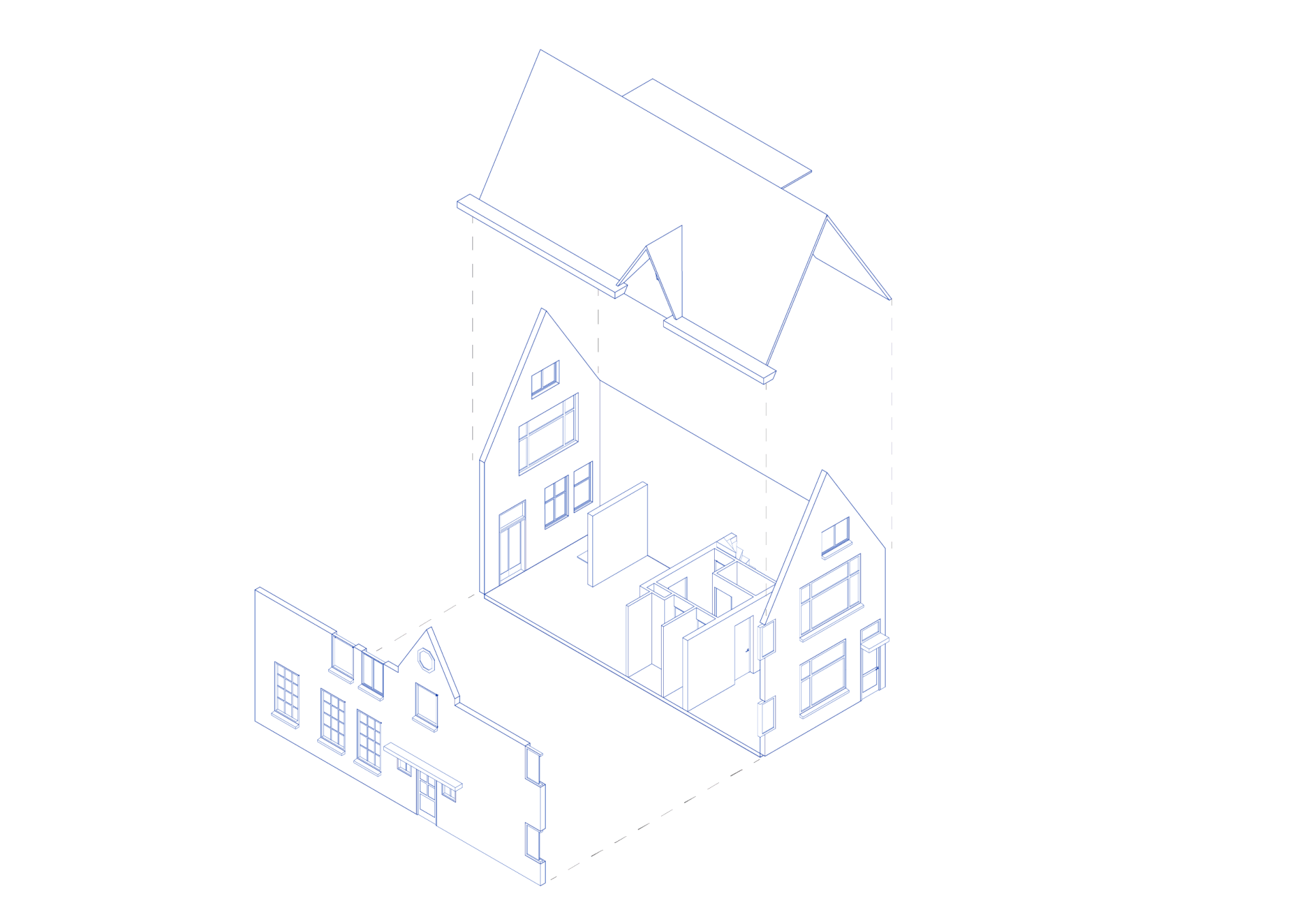
DW34
Location: Schiedam, The Netherlands
Completed: under construction
Program: Residential
Gross floor area: 166m²
Client: Private
Completed: under construction
Program: Residential
Gross floor area: 166m²
Client: Private
Team: Maksymilian Benek, Luísa Ferreira Martins, Martine Duyvis
A connection between living and dining room on the ground floor was the main wish for the young family who bought this 1930's house. Besides opening up the ground floor we also created a flexible panelling wall around the first floor staircase, whenever they would want to let friends and family stay over in the attic space, which has become a more individual self sufficient space including a small kitchenette and bathroom.
A connection between living and dining room on the ground floor was the main wish for the young family who bought this 1930's house. Besides opening up the ground floor we also created a flexible panelling wall around the first floor staircase, whenever they would want to let friends and family stay over in the attic space, which has become a more individual self sufficient space including a small kitchenette and bathroom.
