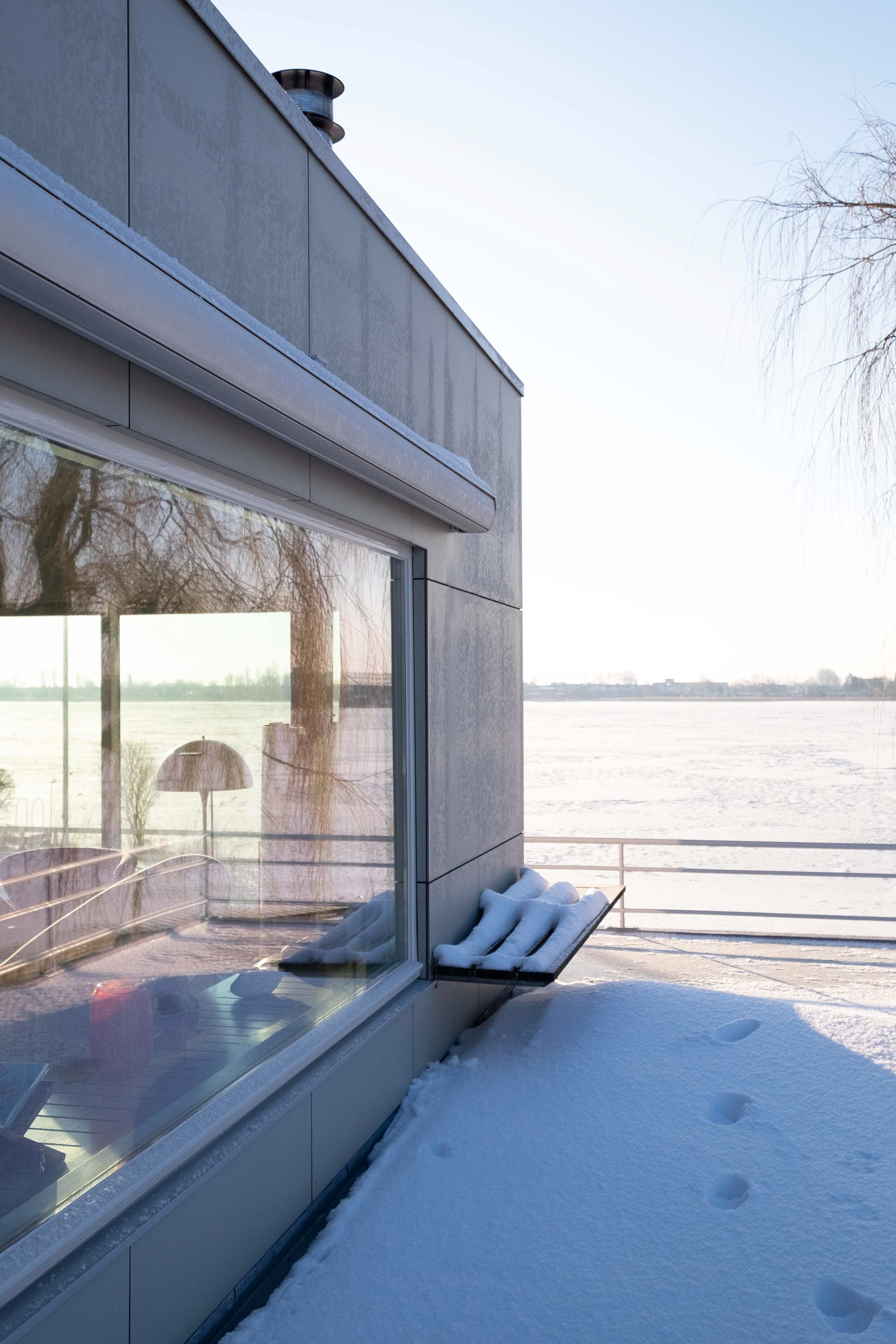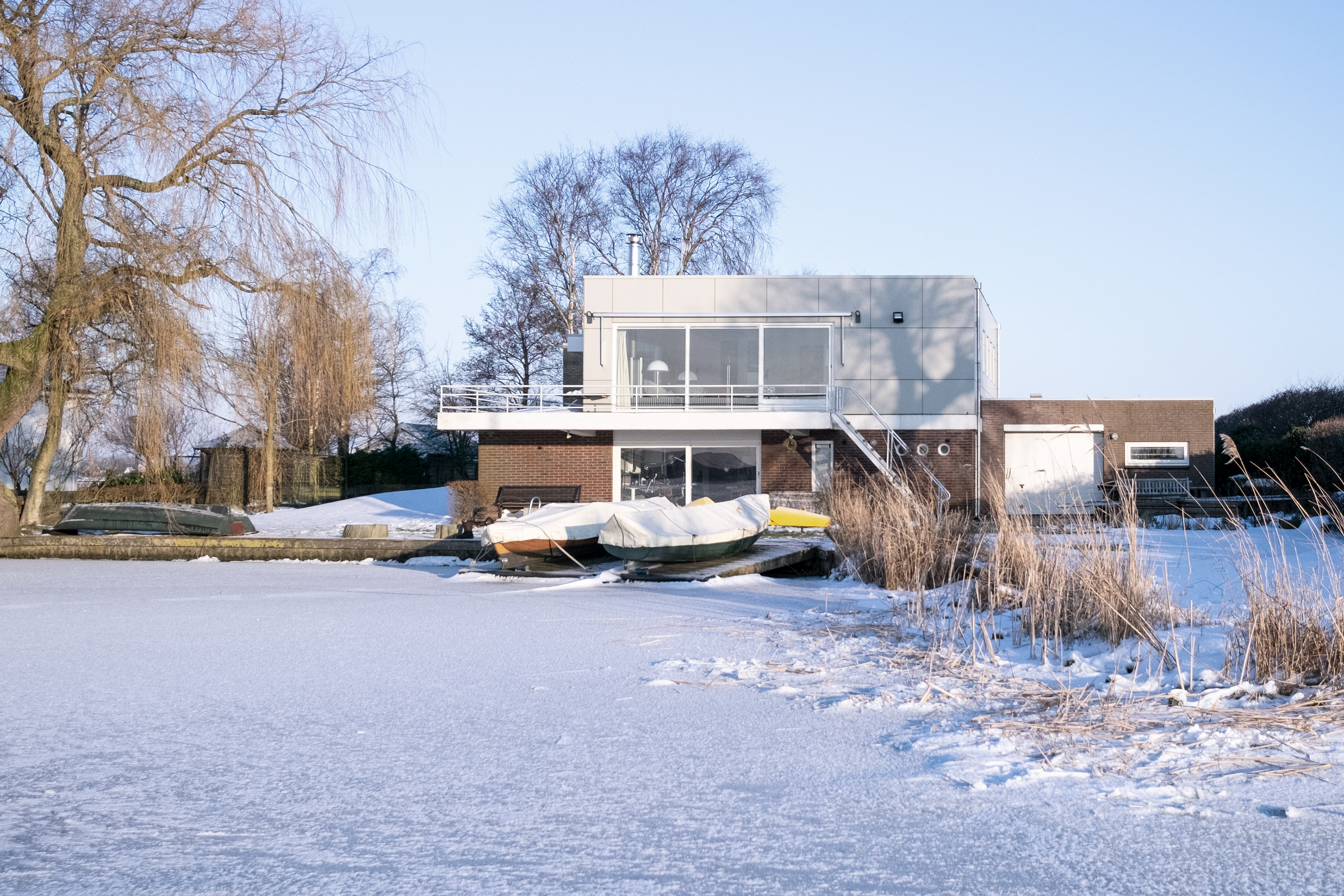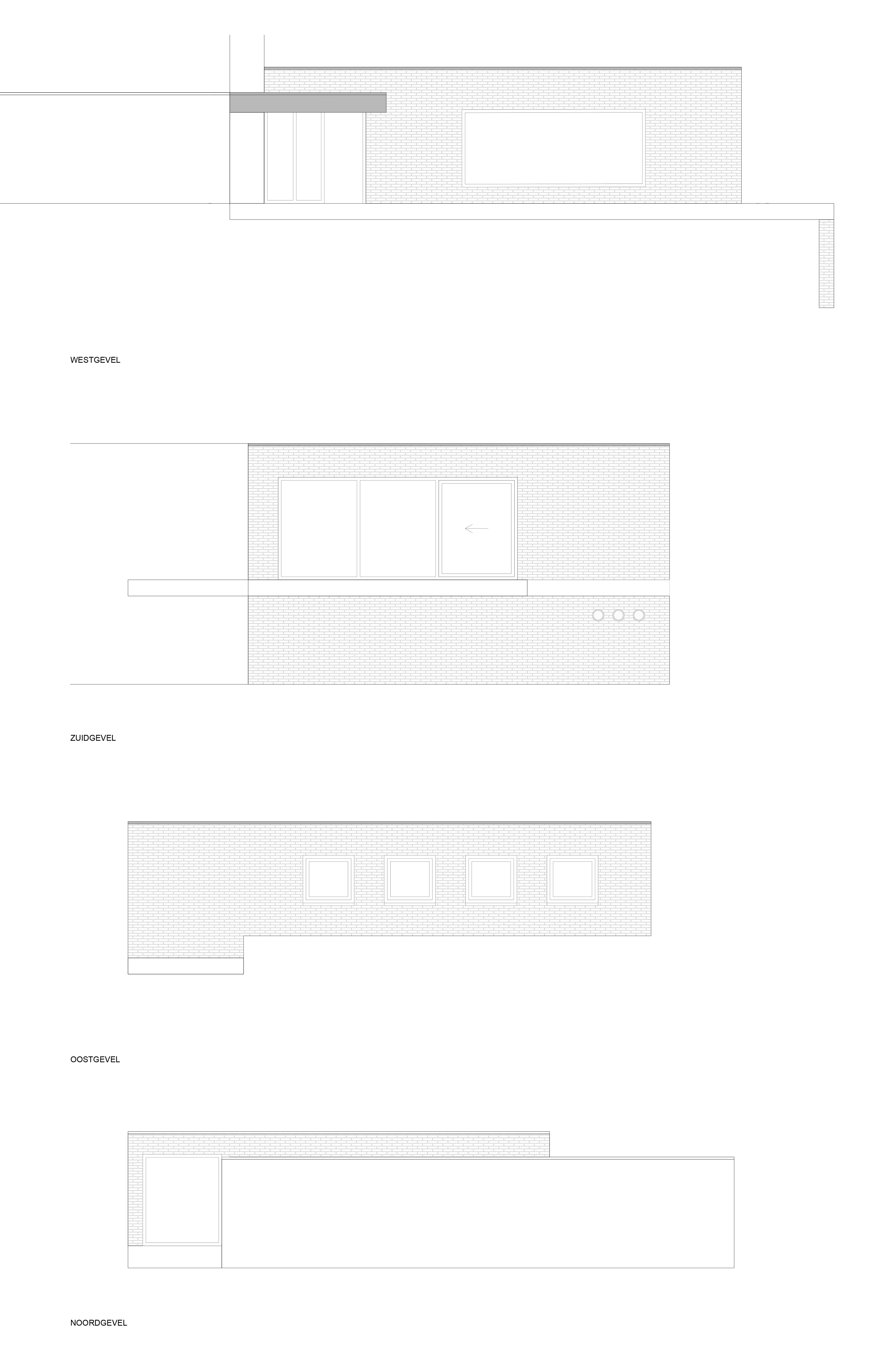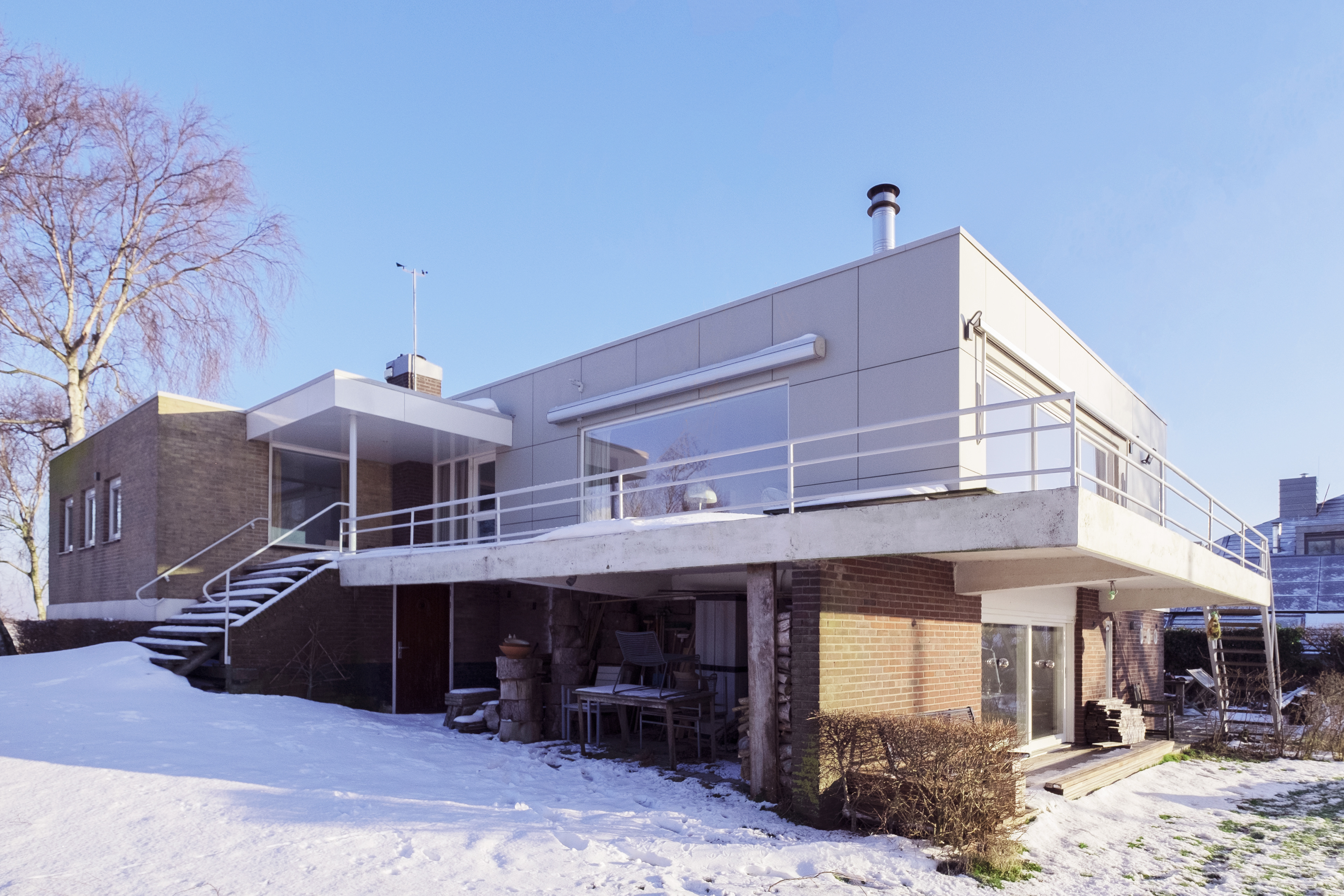



POELWEG
Location: Wormer, The Netherlands
Completed: 2019
Program: Residential
Client: Private
Completed: 2019
Program: Residential
Client: Private
Façade renovation project in which the outer wall of sand-lime brick is replaced with insulation panels and fibre cement cladding. The existing volumes were made of yellow brick, red brick and sand-lime brick, of which the sand-lime brick was the only part to be replaced. Therefore an extensive study has been done to match the façade tones and materials of the other parts.
